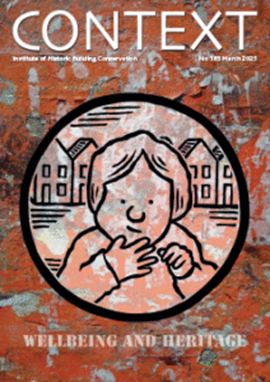Georgian Arcadia: architecture for the park and garden
Georgian Arcadia: architecture for the park and garden, Roger White, Yale University Press, 2023, 352 pages, extensively illustrated, hardback.
The development of the 18th-century landscaped park as a circuit around which the owners and their guests progressed to enjoy a rich variety of different views provided a wonderful opportunity to create a sequence of buildings with different functions, vividly reflecting the course of architectural taste in the period. Understandably most historians have focused on the impressive houses that were at the centre of the estate, and with a few notable exceptions, the more ephemeral buildings which punctuated their landscape settings have not received the same detailed attention.
But precisely because of their smaller scale, garden buildings provided an opportunity for their designers to experiment with different architectural styles, unrestrained by cost or practical domestic considerations. It was an opportunity that was seized with relish by established architects and by talented amateurs alike. This meticulously researched book comprehensively charts the outcome.
Its origins lie in an exhibition that was organised by the author in 1987 to celebrate the 50th anniversary of the Georgian Group when he was its secretary. That exhibition was partly prompted by the belief that such buildings were all too often overlooked and neglected at a time when the country house itself was slowly beginning to recover from the threats to its viability that followed the second world war. Since then many of the ancillary garden buildings have been listed and restored, but there have also been significant losses, some of which are noted here. White’s book is based on detailed observation and profound scholarship which has evolved since his pioneering exhibition.
It is arranged around a number of broad themes, which capture the wide variety of building types that adorned the landscaped parks of the Georgian elite. Its topographical coverage embraces both Britain and Ireland, and there is a concluding chapter on the influence of British garden buildings on the continent. The first theme, which White describes as buildings of approach, covers lodges, arches and bridges. It is followed by buildings for relaxation and entertainment, such as gazebos, pavilions, temples, towers, bathhouses and boathouses. Grottoes, hermitages, obelisks, columns, eye-catchers, mausolea and monuments are labelled as buildings of sensibility, while the concluding chapters on buildings of utility are devoted to churches, greenhouses, orangeries and conservatories.
Although the author modestly states that no survey could realistically hope to be comprehensive, this reader at least found it difficult to identify any significant omissions. All the major architects from William Kent onwards are represented, as are a large number of local designers and keen amateurs. Where no documentation exists, White is not afraid to make attributions based on stylistic analysis. The pattern books and classical sources which provided the inspiration for many of the buildings are explored at length to provide a context for the various phases that went in and out of fashion, from Palladianism to neo-classical by way of gothick, Greek revival and a brief flirtation with Chinoiserie.
The book is lavishly illustrated with many excellent colour photographs taken by White himself, which admirably complement the text. His enthusiasm for the value and charm of these architectural experiments is infectious and captures the delight that must have been felt by those who originally commissioned them. He has been well served by his publishers. This is a beautifully produced book at a reasonable price, which can be highly recommended as a gazetteer to the pleasures to be enjoyed in the exploration of the designed landscapes of Georgian Britain.
This article originally appeared as ‘View from the top’ in the Institute of Historic Building Conservation’s (IHBC’s) Context 177, published in September 2023. It was written by Malcolm Airs, Emeritus Fellow, Kellogg College Oxford.
--Institute of Historic Building Conservation
Related articles on Designing Buildings
IHBC NewsBlog
IHBC Context 183 Wellbeing and Heritage published
The issue explores issues at the intersection of heritage and wellbeing.
SAVE celebrates 50 years of campaigning 1975-2025
SAVE Britain’s Heritage has announced events across the country to celebrate bringing new life to remarkable buildings.
IHBC Annual School 2025 - Shrewsbury 12-14 June
Themed Heritage in Context – Value: Plan: Change, join in-person or online.
200th Anniversary Celebration of the Modern Railway Planned
The Stockton & Darlington Railway opened on September 27, 1825.
Competence Framework Launched for Sustainability in the Built Environment
The Construction Industry Council (CIC) and the Edge have jointly published the framework.
Historic England Launches Wellbeing Strategy for Heritage
Whether through visiting, volunteering, learning or creative practice, engaging with heritage can strengthen confidence, resilience, hope and social connections.
National Trust for Canada’s Review of 2024
Great Saves & Worst Losses Highlighted
IHBC's SelfStarter Website Undergoes Refresh
New updates and resources for emerging conservation professionals.
‘Behind the Scenes’ podcast on St. Pauls Cathedral Published
Experience the inside track on one of the world’s best known places of worship and visitor attractions.
National Audit Office (NAO) says Government building maintenance backlog is at least £49 billion
The public spending watchdog will need to consider the best way to manage its assets to bring property condition to a satisfactory level.

















